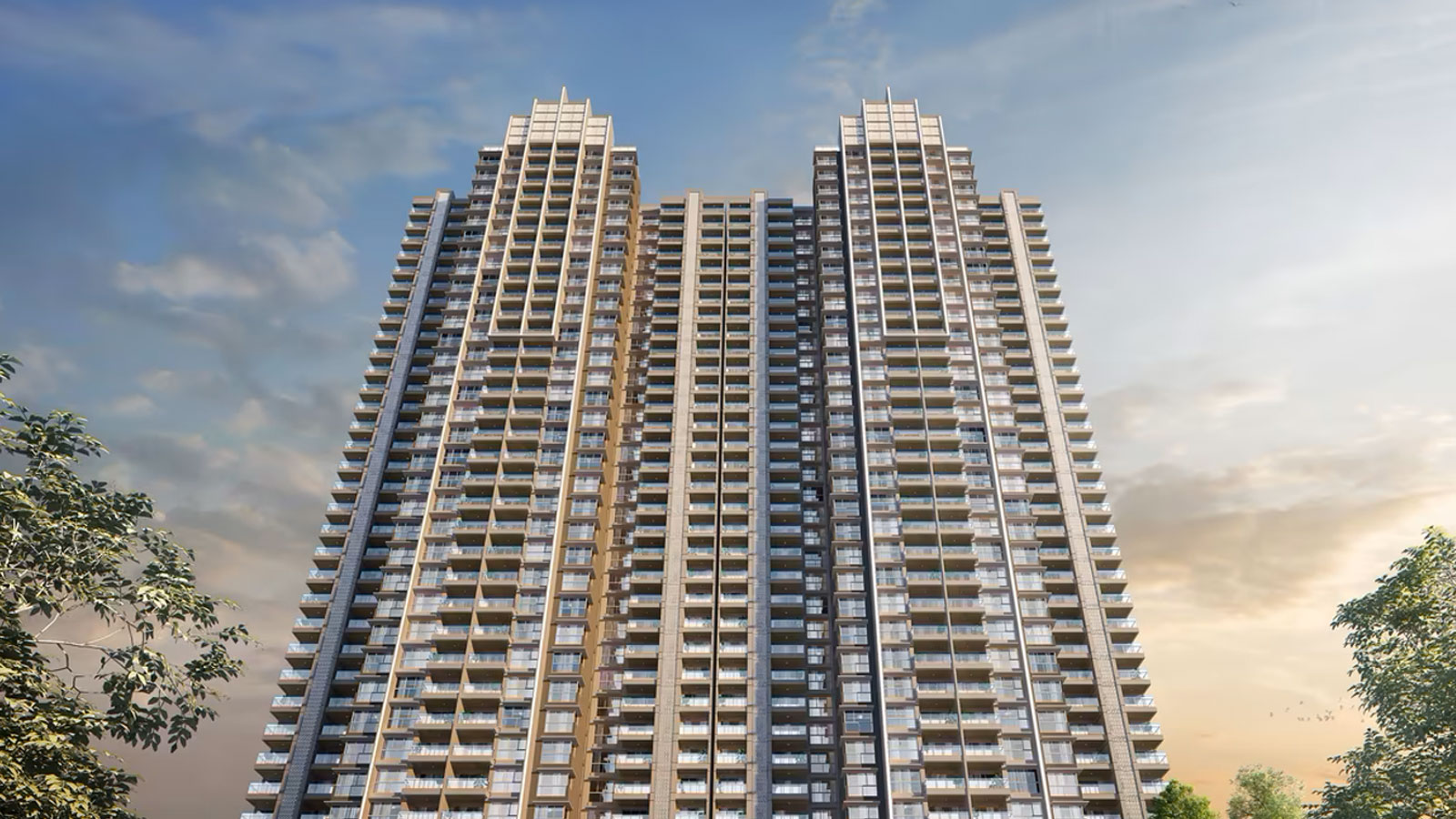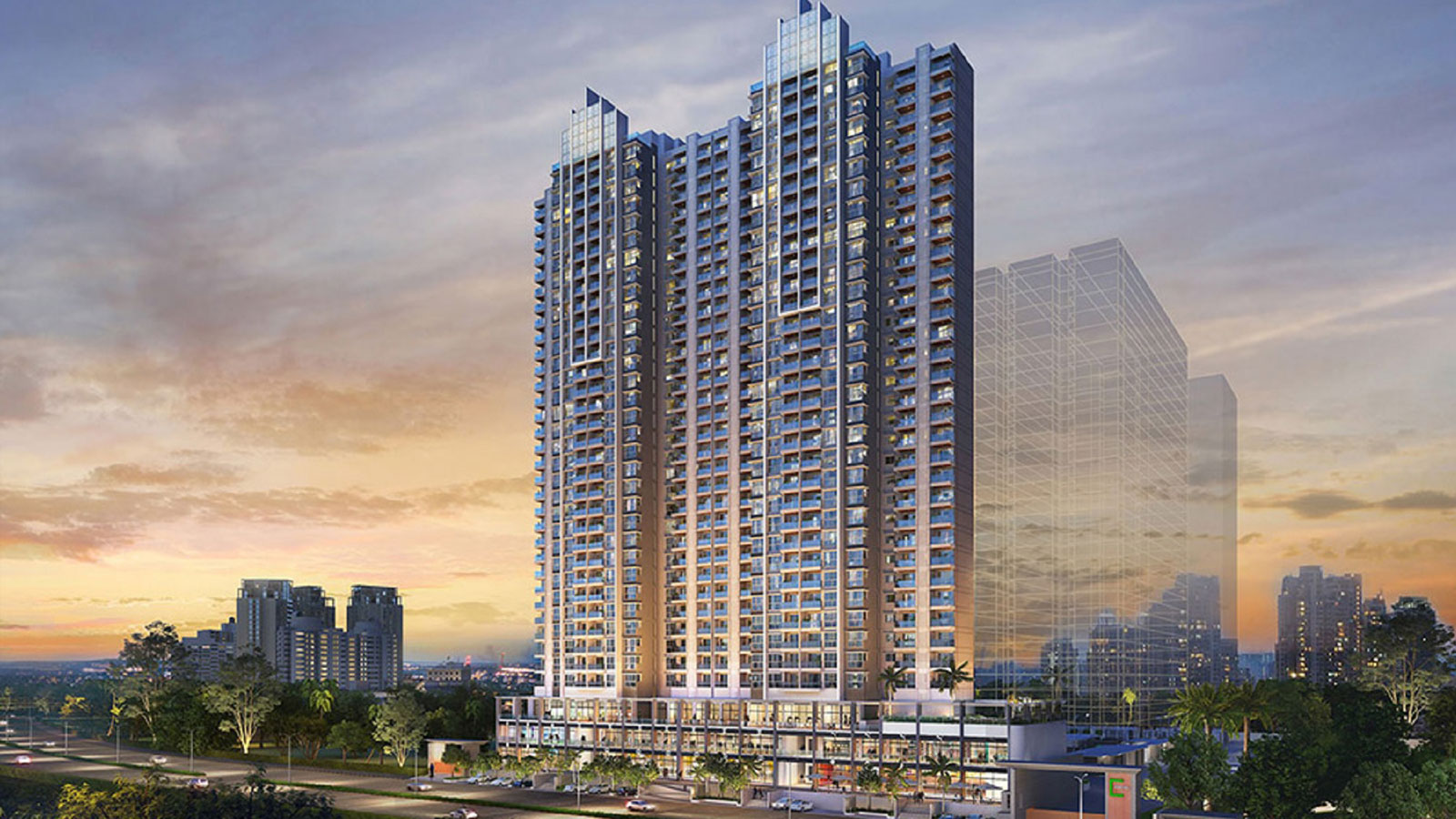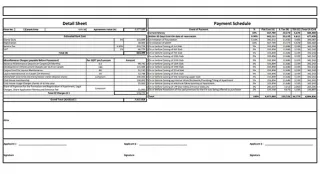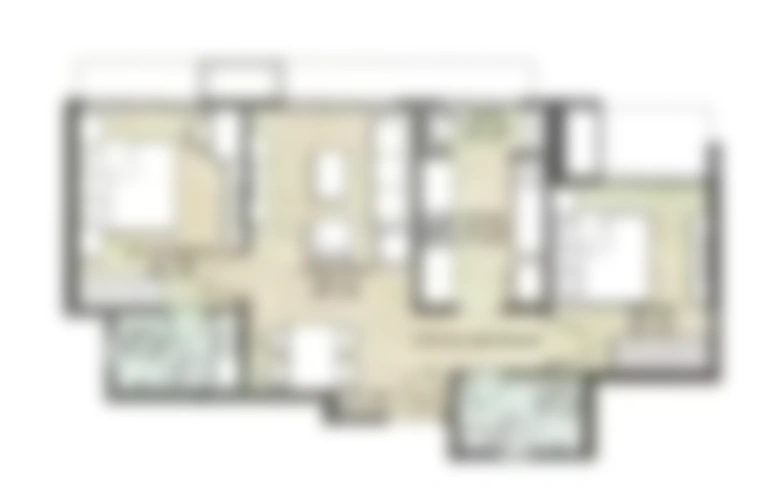Pickup & Drop Facility For Site Visit
Spot Booking Offers Luxurious 2, 3 & 4 BHK Starts at 1.98 Cr Onwards
Wadhwa Asteria Courtyard - A Luxurious Living in Pokhran, Thane
Asteria by Courtyard, an exclusive project by The Wadhwa Group, is taking shape in Pokhran 2, Thane. This under-construction development seamlessly blends luxury, elegance, and exclusivity, offering a sophisticated address for discerning homeowners. Designed to provide unparalleled comfort and well-being, Asteria is set to redefine modern living.
Scheduled for possession in December 2027, Asteria by Courtyard will feature spacious apartments in thoughtfully designed configurations. The unique floor plans and layouts are crafted to prioritize convenience and ease, offering residents an effortless and harmonious lifestyle.
...Promising privacy and freedom for every homeowner, this project is tailored for a select few who value exclusivity. With an impressive array of modern amenities, Asteria ensures a stress-free and enriching living experience. Each home boasts stunning views, creating a serene and relaxing retreat after a long day. Asteria by Courtyard is truly a sanctuary of luxury and tranquility in the heart of Thane’s Pokhran 2.
Asteria by Courtyard Price List
Asteria by Courtyard presents an incredible investment opportunity to secure a luxurious address in the making. According to the Asteria by Courtyard Price List, the starting price for a 2BHK apartment is Rs. 1.97 Cr, while 3BHK residences are available from Rs. 2.89 Cr onwards. For those seeking even more space and grandeur, 4BHK apartments at Asteria by Courtyard start at Rs. 4.37 Cr.
Asteria by Courtyard is a secure investment choice, backed by its RERA registration under the number P51700047655.

| Type | Carpet Area | Price | |
|---|---|---|---|
| 2 BHK | 830 sq.ft. | 1.98 Cr | |
| 3 BHK | 1307 sq.ft. | 3.25 Cr | |
| 4 BHK | 1672 sq.ft. | 4.40 Cr |
Site & Floor Plan of Wadhwa Asteria Courtyard
Master Plan Floor PlanAmenities of Wadhwa Asteria Courtyard

Banquet Hall

Clubhouse

Guest Room

Gymnasium

Meditation Area

Swimming Pool

Tennis Court

Yoga Deck
Gallery of Wadhwa Asteria Courtyard


Marketed By
Copyright © 2024, All Rights Reserved.









